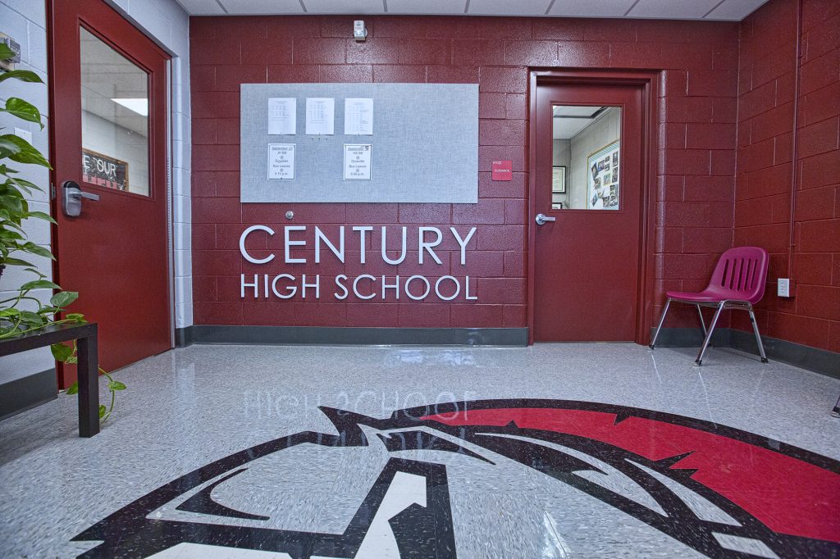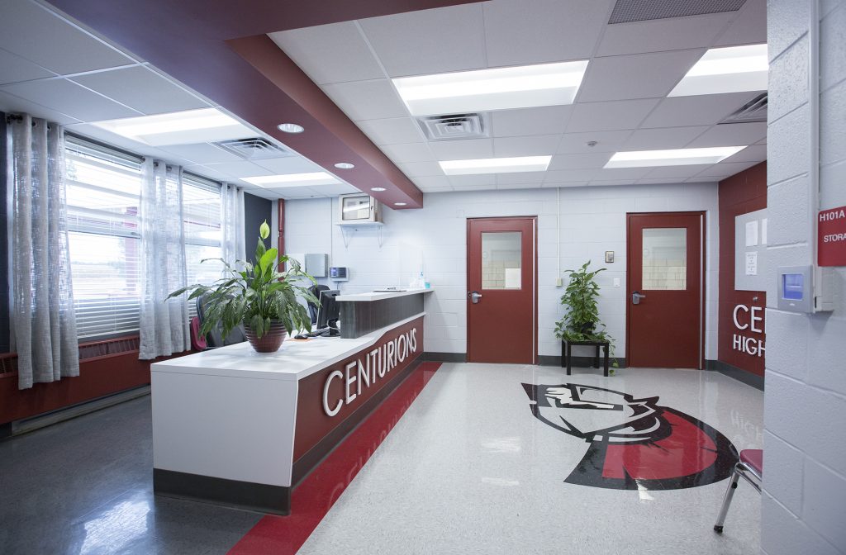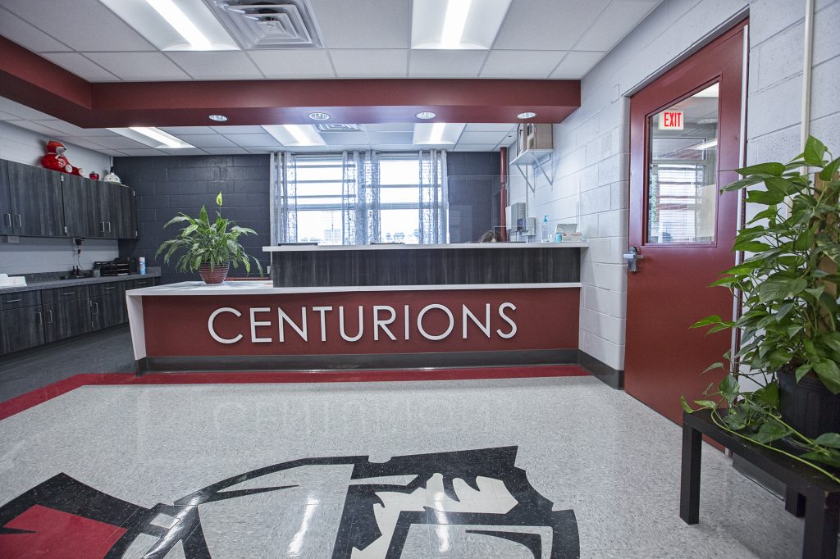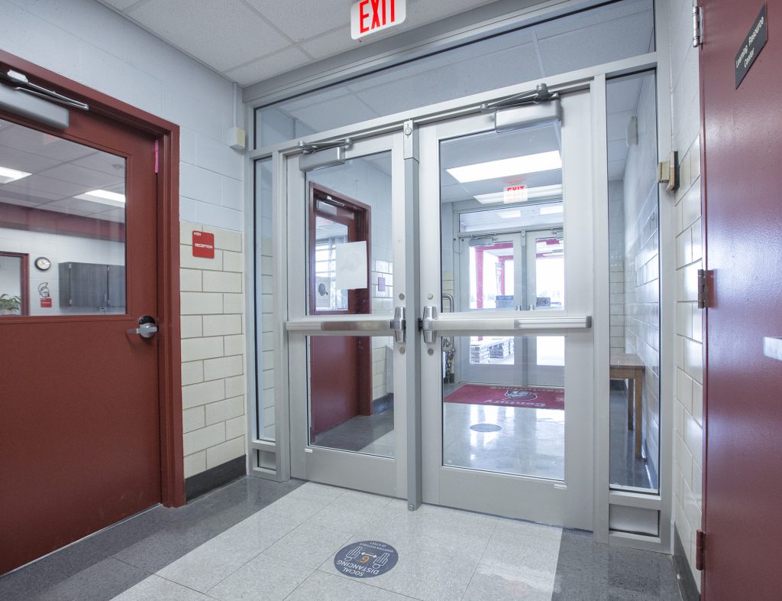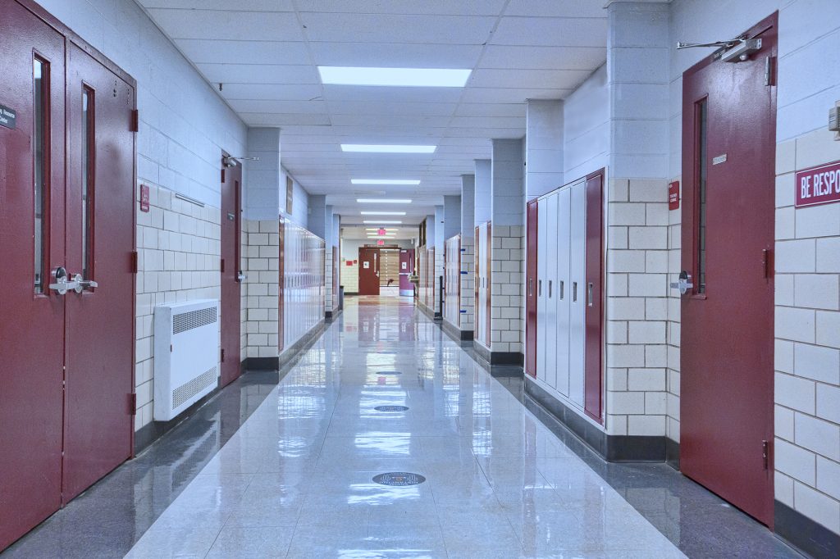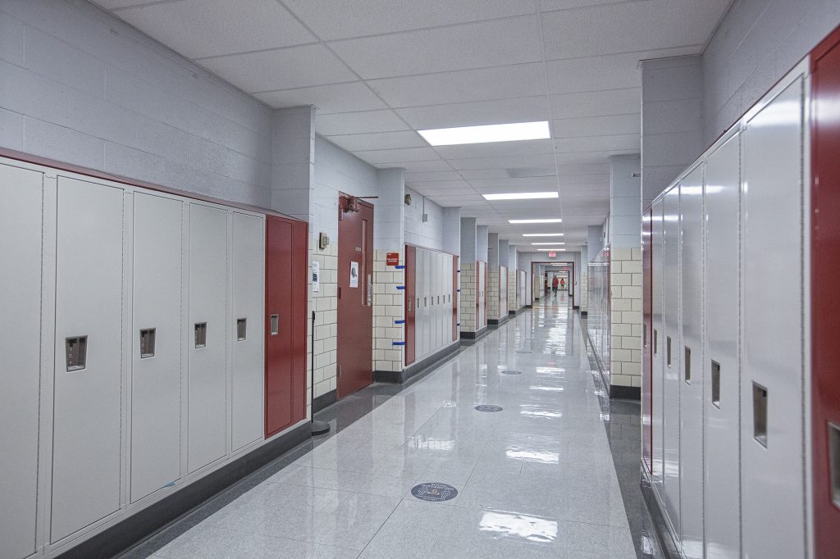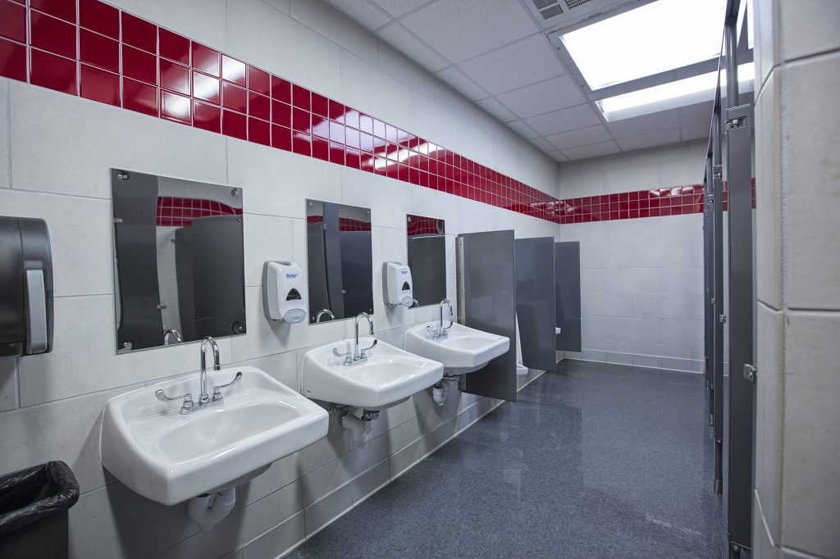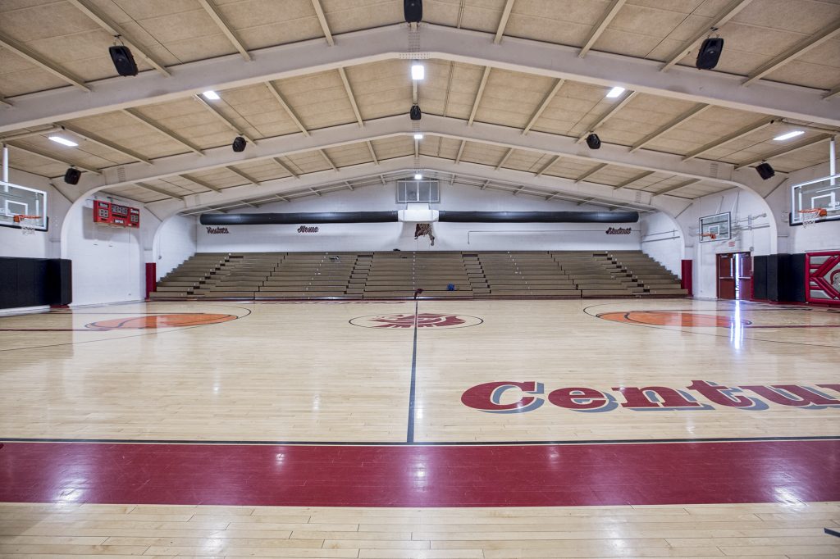Century High School
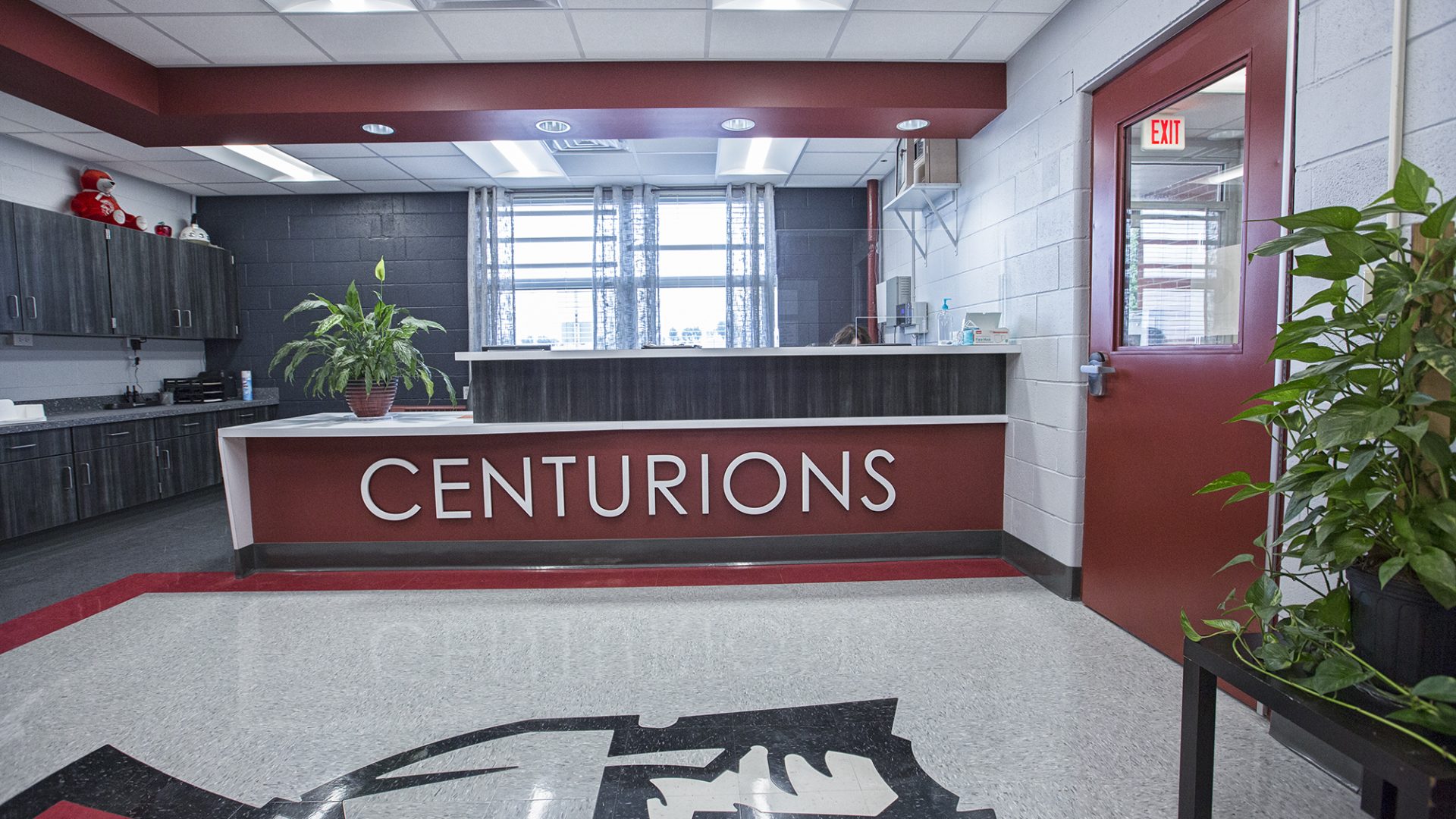
Century High School
Renovation consisted of removal of approximately 312-12”x12” fully-recessed metal lockers and trim. New Work included the installation of approximately 219-15”x12” fully-recessed metal lockers, trim, blocking, and all other associated items. Complete demolition of the existing storage room CMU walls and concrete ceiling, hollow metal door and frame assemblies, VCT flooring, receptionist desk casework, and ACT assembly within the office suite. Removal of plumbing fixtures, capping of existing plumbing lines, and minor renovation work in an existing single user toilet room. New interior aluminum storefront assemblies, metal stud and gypsum board partitions and soffits, VCT flooring, masonry infill, plastic laminate casework, hollow metal door frames with hollow metal doors, door hardware, painting , and ACT assemblies. Corresponding Plumbing, Electrical, and Fire Protection Systems were also included.


