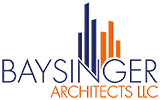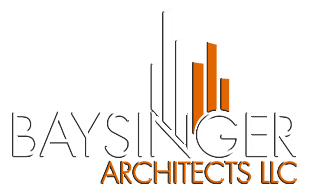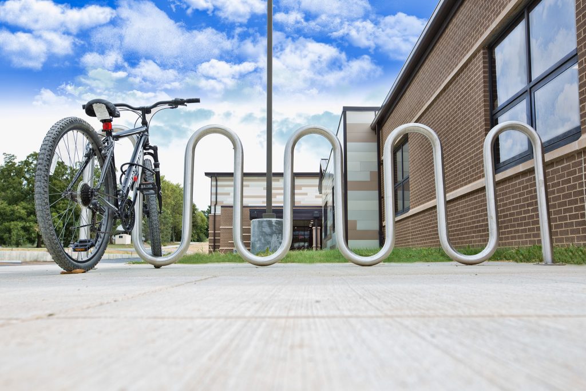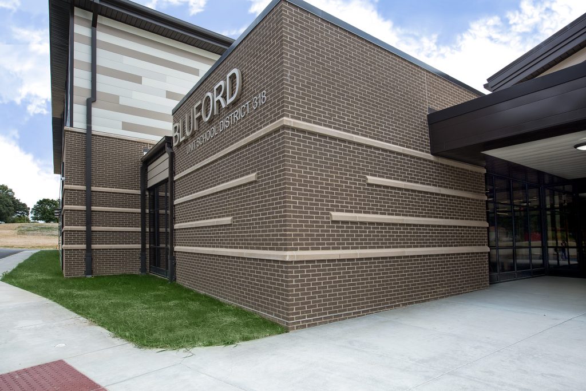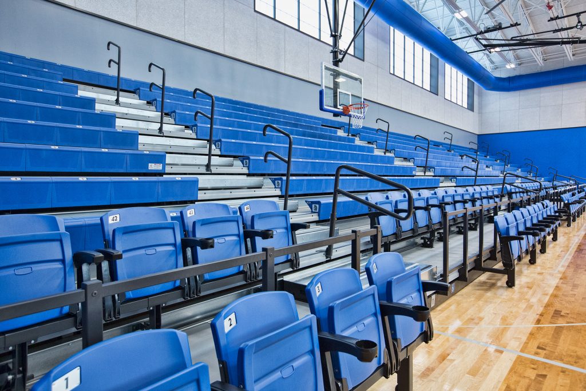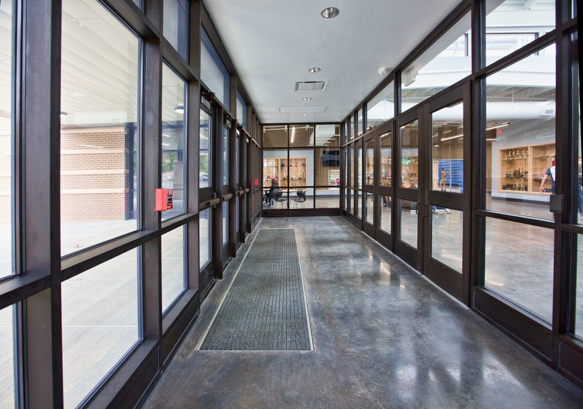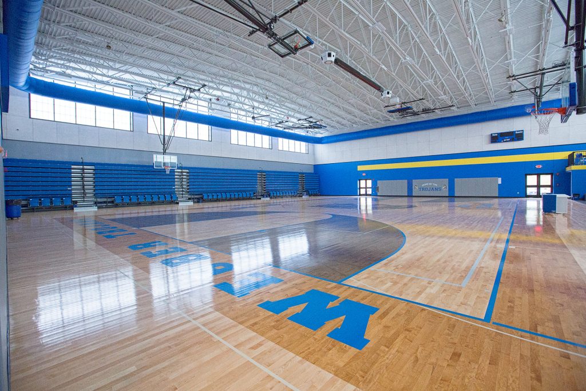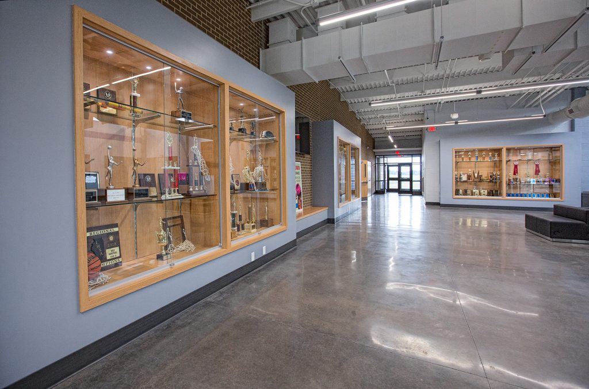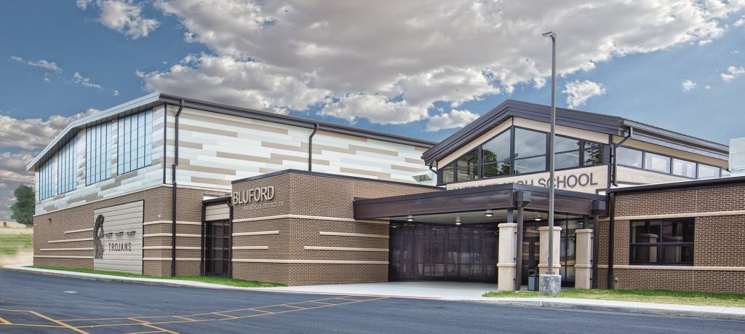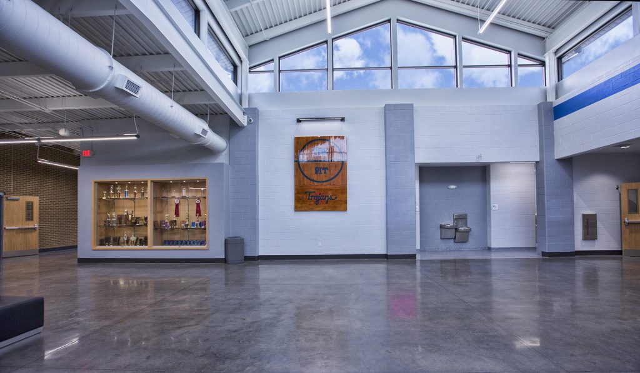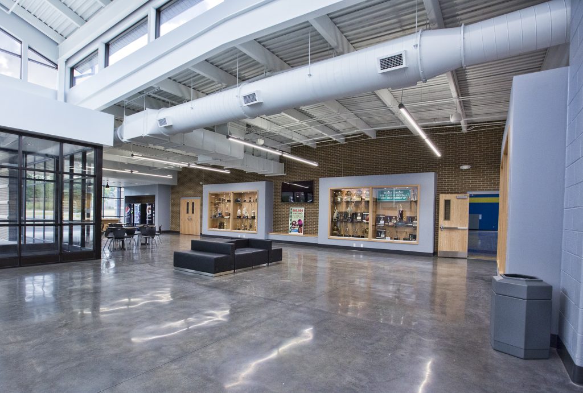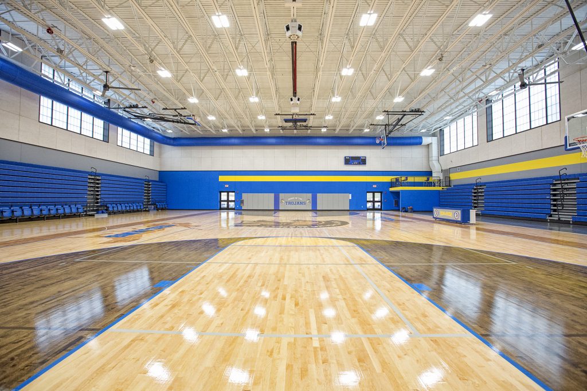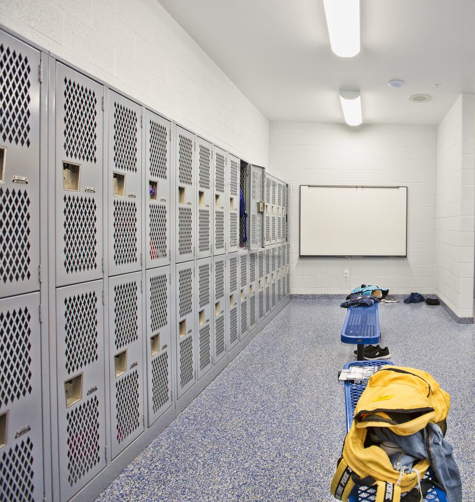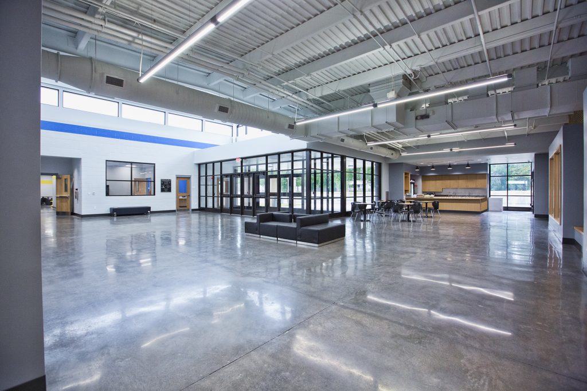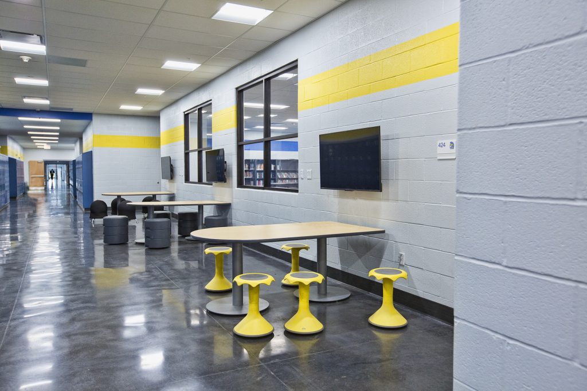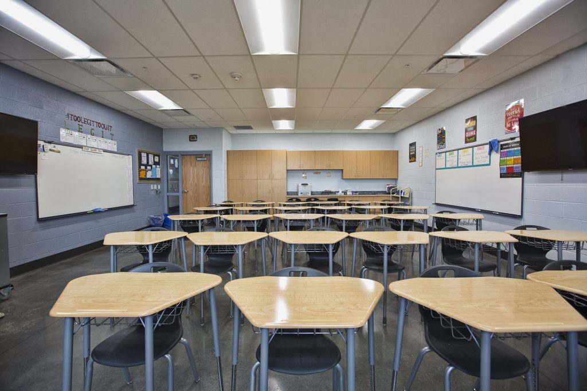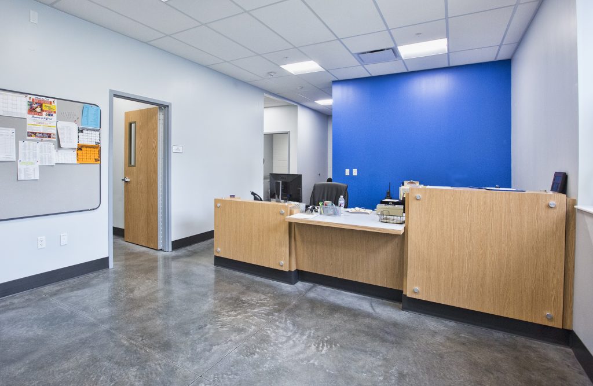Bluford Elementary School
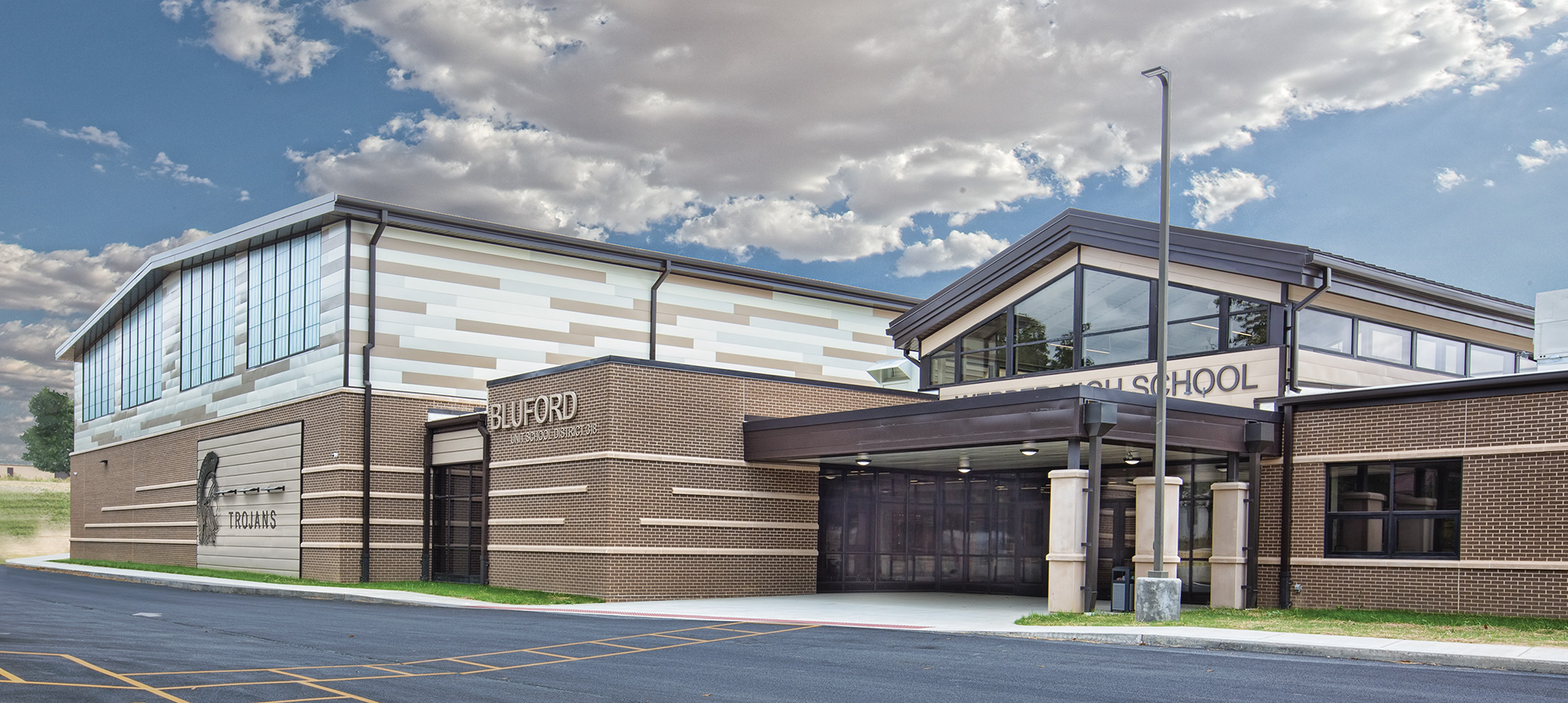
Bluford Elementary School
This addition to the current elementary school includes, gymnasium, classrooms agricultural shop, science laboratory and administration space. This school is being designed for LEED certified silver.
Facility Assessment – Design Team investigated the existing facility and observed all necessary components of the project scope including mechanical, electrical, plumbing, structural, and civil existing conditions. Investigation also included a site survey of the project area and soil testing for structural stability.
LEED Management – We initiated the registration process online and gave access to all Design Team member . The Design Team then evaluated each potential LEED credit available for design guidance and developed a plan to achieve the required LEED Silver certification. The plan consisted of a preliminary score sheet and LEED credit responsibilities distributed to all Design Team members for execution. A final review of the LEED design criteria was completed prior to the bidding phase to confirm all LEED requirements were addressed in the construction documents.
Schematic Design – Design Team compiled a list of questions and potential design solutions for the project scope. Questions and design solutions were then presented to the Owner for review and discussion.
Design Development – After the Design Team received all feedback from the Owner and their representatives, the Design Team completed a single preliminary design solution influenced by the feedback from the Owner and a review of the required local, state, and federal codes and regulations. It was then presented to the owner for final review prior to moving onto the next design phase.
Construction Documentation and Construction Cost Estimating – Once given approval from the Owner on the recommended design solution, the Design Team created a detail opinion of cost of the design solution for the Owner as well as finalized all required specifications and detailed drawings needed to successfully bid and construct the project.
Bidding Negotiation – We completed all required advertising for the project giving all local and regional contractors the ability to review and study in detail the Construction Documents at their convenience as well as prepared all required bidding documentation for the Owner and the project’s contracts. During this phase, the Design Team also received, review, and responded to all Contractor questions. All questions were then address in addenda that were distributed to all Contractors for equal and fair bidding.
Construction Administration – The Design Team received, reviewed, and responded to all Contractor shop drawings as well as solved any unknown circumstances that appeared during the construction of the project. We also held a minimum of two construction meetings per month on-site to ensure that the project was remaining on schedule and to address any questions that the Contractor may have face to face.
Site Observation – We provide, as an additional service, an on-site observer whom is there to quickly answer questions about the design intent as well as confirm that the project is being constructed and finished as originally designed and agreed upon by the Owner.
Construction costs: $6,985,000
Additional projects with Client include:
- Roof Replacement
- 2016 Emergency Construction Grant
- 3 Year AHERA Survey
- 10 Year HLS Survey
- Window Replacement
